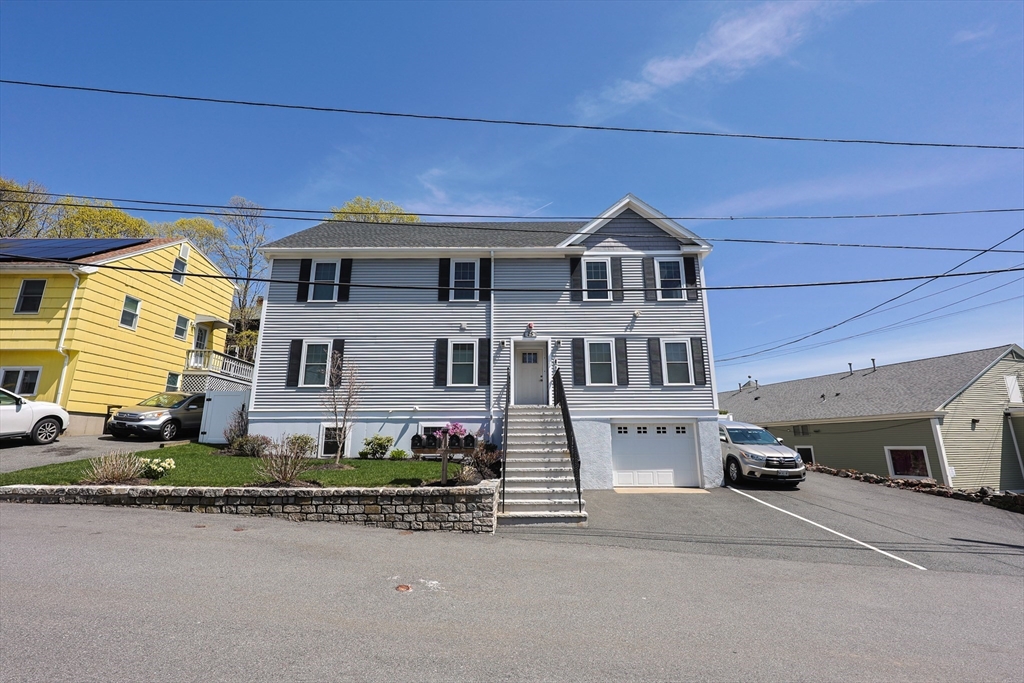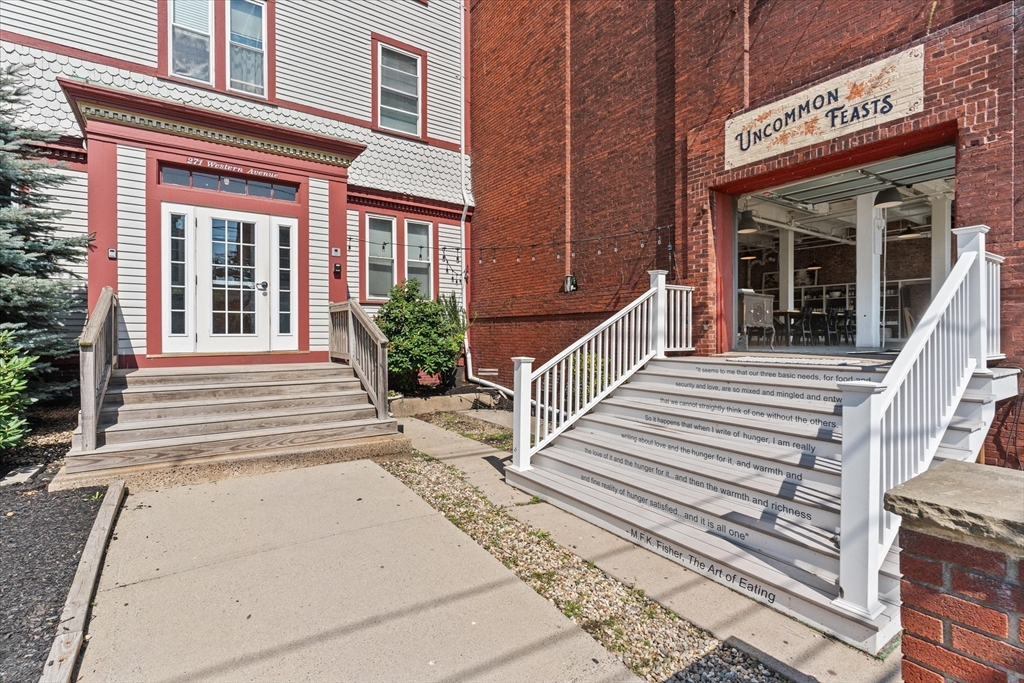Home
Single Family
Condo
Multi-Family
Land
Commercial/Industrial
Mobile Home
Rental
All
Show Open Houses Only

26 photo(s)
|
Swampscott, MA 01907
|
Sold
List Price
$649,900
MLS #
73363997
- Condo
Sale Price
$640,000
Sale Date
6/13/25
|
| Rooms |
5 |
Full Baths |
2 |
Style |
Townhouse |
Garage Spaces |
0 |
GLA |
1,596SF |
Basement |
Yes |
| Bedrooms |
3 |
Half Baths |
0 |
Type |
Condominium |
Water Front |
No |
Lot Size |
0SF |
Fireplaces |
0 |
| Condo Fee |
$350 |
Community/Condominium
Swampscott Park Place Condominiums
|
Gorgeous 6 Yr. Young condo in the heart of Swampscott! This like new home features 3 Bedrooms, 2
Bathrooms, and nearly 1600 sq ft of living space. Open concept Kitchen and Living Room loaded with
Natural Sunlight. Beautiful Hardwood Floors and Recessed Lighting throughout. Spacious Kitchen
with Shaker Cabinets, Center Island, Granite Countertops, and SS Appliances. Sizable Master Suite
with Walk-In Closet and Bathroom. Gorgeous Stone Tub/Shower Surrounds in both bathrooms. Walk-up
Attic with solid ceiling height makes this space perfect for adding living space or additional
storage. Other desirable features include Central AC, In-Unit Washer/Dryer, Lots of Closet Space,
Designated basement storage space, Common Outdoor Space, and Plenty of Parking. Conveniently
located within walking distance to the Beach and Restaurants. Great commuter location with its
proximity to MBTA Commuter Rail and Rt. 1A to Boston.
Listing Office: RE/MAX 360, Listing Agent: Anthony Gallo
View Map

|
|

36 photo(s)
|
Lynn, MA 01904
|
Rented
List Price
$3,514
MLS #
73293909
- Rental
Sale Price
$3,599
Sale Date
5/1/25
|
| Rooms |
0 |
Full Baths |
0 |
Style |
|
Garage Spaces |
0 |
GLA |
1,941SF |
Basement |
Yes |
| Bedrooms |
0 |
Half Baths |
0 |
Type |
|
Water Front |
No |
Lot Size |
|
Fireplaces |
0 |
Welcome to an immaculate space within the well-known Lydia Pinkham Building located at 271 Western
Ave, Lynn. Located on the first floor and situated on Route 107, this location boasts high
visibility to ample vehicular and pedestrian traffic. The current business in place, Uncommon
Feasts, has thrived for five years with a full commercial kitchen with hood system, split system for
heating and cooling, and an open-concept floor plan. The exposed beams and brick lend the unit a
very rustic, contemporary industrial aesthetic.
Listing Office: RE/MAX 360, Listing Agent: Jacob VanMeter
View Map

|
|
Showing 2 listings
|