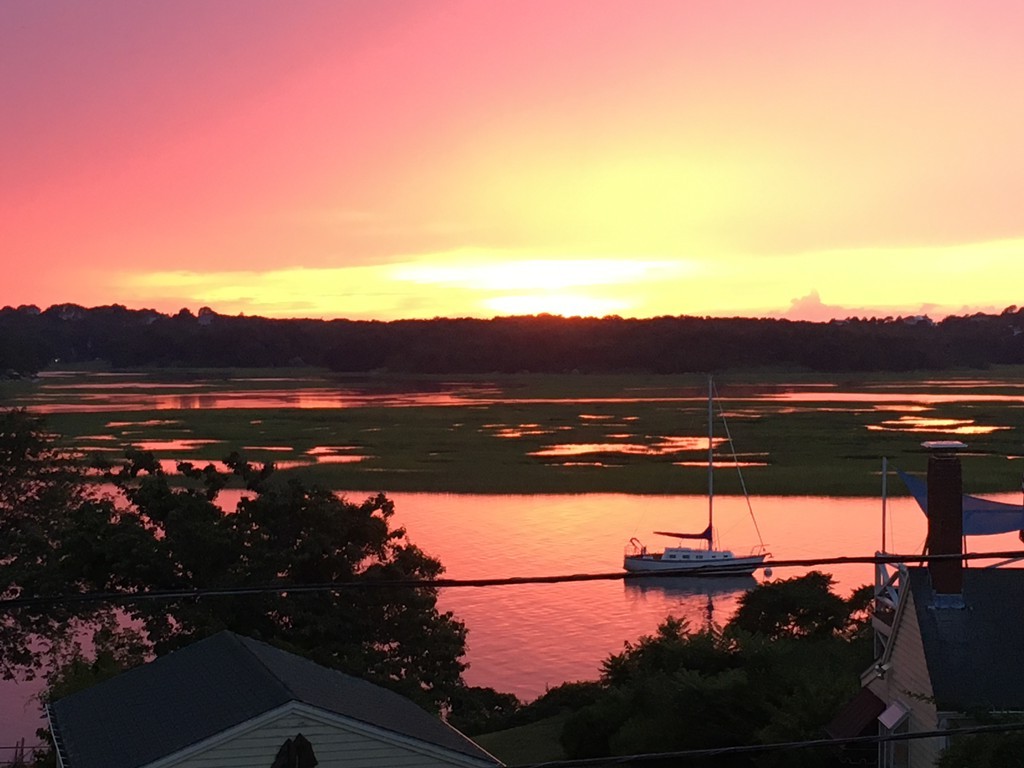|
|
Prepared for : Nov-21-2024 05:46:09 am
|
Print Photo Sheet:
1
2
3
4
5
All
|
1 Breezy Point Rd
Gloucester, MA. 01930-1778
Essex County
Area:
Riverdale
Directions:
Washington Street To Wheeler Street To Breezy Point Road
MLS # 72244810
-
Sold
Single Family Detached Grey Colonial, Contemporary
| List Price |
$698,000 |
Days on Market |
|
| List Date |
|
Rooms |
9 |
| Sale Price |
$675,000 |
Bedrooms |
3 |
| Sold Date |
6/29/18 |
Main Bath |
Yes |
| Assessed Value |
$548,900 |
Full Baths |
2 |
| Gross Living Area |
2,176SF |
Half Baths |
1 |
| Lot Size |
10,042SF |
Fireplaces |
1 |
| Taxes |
$7,097.00 |
Basement |
Yes |
| Tax Year |
2018 |
Waterfront |
No |
| Zoning |
R10 |
Beach Nearby |
No |
| Est. Street Front |
112.00 ft. |
Parking Spaces |
3 |
| Year Built |
2015 |
Garage Spaces |
2 |
|
Remarks:
With gorgeous and spectacular sunset views over the Annisquam River, this special, custom built home located on Wheeler's Point has all the amenities you need and want.The open living area takes up an entire floor and combines a comfortable and fireplaced space with a spacious dining area and a well planned kitchen.Access to the twenty one foot deck is an added bonus.The master bath has a walk in tiled shower large enough for more than one and the laundry room on the bedroom level is in the perfect location.This home was designed to take advantage of the water views and it flows nicely from the lovely entry foyer up to the bedroom level and then the living level.The forced warm air heating system will accommodate a central air conditioning system and only needs a compressor.The heated and partially finished storage room on the first level is meant to be a future playroom or office and it too has sliders to the outside.Public Boat launch nearby at the end of Corliss Avenue off Wheeler.
|
| Features |
Accessibility No
Appliances Electric
Water Heater, Range,
Dishwasher, Refrigerator
Basement Full, Partially
Finished, Walk-Out
Access, Interior Entry,
Garage Access, Concrete
Construction Frame
Cooling None
Electricity 220 Volts,
|
Circuit Breakers, 200+
Amp Service
Exterior Feat. Deck
Fireplace Living Room
Flooring Wood, Tile,
Vinyl, Carpet
Foundation Concrete
Perimeter
Foundation Size 1056
Garage 2
Heating Forced Air,
|
Propane
Insulation Full,
Styrofoam
Interior Office, Foyer
Lead Paint Unknown
Lot Corner Lot, Level
Parking Attached, Garage
Door Opener, Off Street
PatioAndPorchFeatures
Deck
Road Public, Private
|
Road, Paved
Roof Shingle
Sewer / Water Public
Sewer, Public
UFFI No
Utility Connections for
Gas Range
Warranty No
Waterfront No
Windows Insulated
Windows
|
|
| Rooms |
Bathroom 1 Area: 25, 5x5,
Features: Bathroom -
Half, Third Floor
Bathroom 2 Area: 72, 9x8,
Features: Bathroom -
Full, Bathroom - Double
Vanity/Sink, Bathroom -
Tiled With Shower Stall,
Second Floor
Bathroom 3 Area: 48, 8x6,
Features: Bathroom -
Full, Bathroom - With Tub
& Shower, Second Floor
|
Bedroom 2 Area: 100,
10x10, Features: Flooring
- Wall to Wall Carpet,
Second Floor
Bedroom 3 Area: 130,
13x10, Features: Flooring
- Wall to Wall Carpet,
Second Floor
Dining Room Area: 104,
13x8, Features: Flooring
- Wood, Third Floor
Family Room Area: 336,
|
21x16, Features: Slider,
First Floor
Kitchen Area: 240, 16x15,
Features: Bathroom -
Half, Flooring - Wood,
Countertops -
Stone/Granite/Solid, Open
Floorplan, Peninsula,
Third Floor
Laundry Room Second
Floor, Dimensions: 7X8
Living Room Area: 315,
|
21x15, Features: Flooring
- Wood, Deck - Exterior,
Open Floorplan, Recessed
Lighting, Third Floor
Master Bedroom Area: 256,
16x16, Features: Bathroom
- Full, Bathroom - Double
Vanity/Sink, Ceiling
Fan(s), Walk-In
Closet(s), Flooring -
Wall to Wall Carpet,
Second Floor
|
|
| Additional Information |
Adult Community No
Association Info
Association Available?:
No
Deed Book: 32717, Page:
305
Disclosures See Video on
|
You Tube
GLA Source Measured
Grade School Beeman
High School Ghs
Identifier Lot: 48, Map:
100
Listing Alert No
|
Living Area Disclosures
Additional 335 sf family
room with slider on first
level in need of flooring
and paint.
Middle School O'maley
Off Market Date 6/20/18
|
Parcel # M:0100 B:0048
L:0000, 1898685
Sub Area Wheeler's Point
Year Built Desc. Actual
Year Built Source Public
Records
|
|
click here to view map in a new window
|
Property Last Updated by Listing Office: 4/18/24 12:21am
|
Courtesy: MLSPIN 
Listing Office: RE/MAX Advantage Real Estate
Listing Agent: Ruth Pino
|
|
|
|
|
| |
|
The information in this listing was gathered from third party resources including the seller and public records. MLS Property Information Network, Inc. and its subscribers disclaim any and all representations or warranties as to the accuracy of this information.
|




