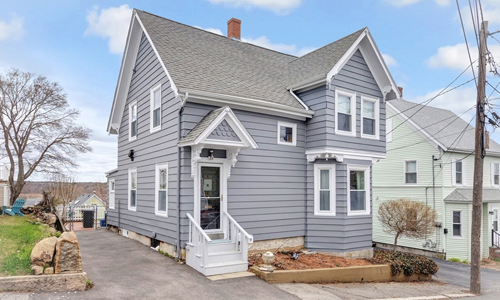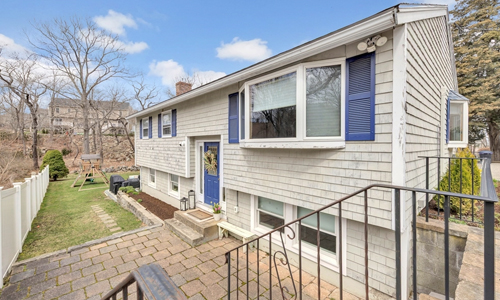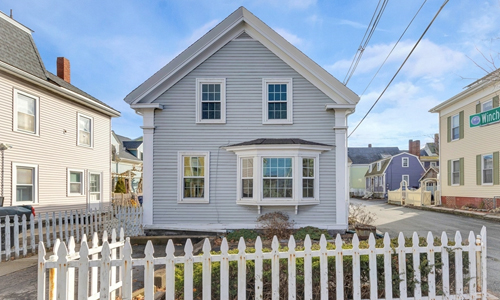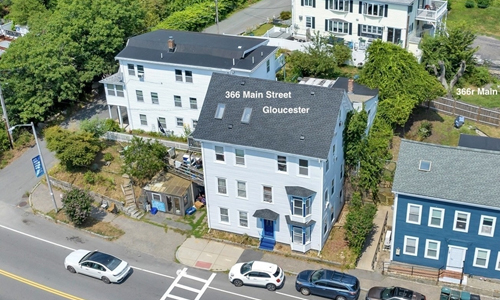|
Receive Daily UpdatesAfter FREE registration, you'll have 24/7 access to some amazing tools thanks to iMax Homefinder System.
What's Your Home Worth?Request a free report of how your home rates in the market today. The report will be explained to you.
Property SearchQuickly and efficiently sift through thousands of MLS listings in a moment and then isolate the best ones.
Market StatisticsView the sales statistics for the towns you choose. You can view median sale price, units sold, and more. 
Ruth Pinoruth@ruthpino.com | 978.764.6710 Real Estate Consultant Interested in buying real estate in Gloucester or Rockport, Massachusetts? Cape Ann, which includes Gloucester, Rockport, Essex and Manchester-by-the-Sea, is thirty five miles north of Boston. With access to the Atlantic Ocean, the Annisquam River, the Essex River and the Mill River, Cape Ann enjoys beautiful beaches, boating, bike and walking trails, a painter's paradise of locations, many award winning restaurants, galleries, museums and shopping to suit anyone of all ages - there is just not a nicer place to live. 
|
|



























