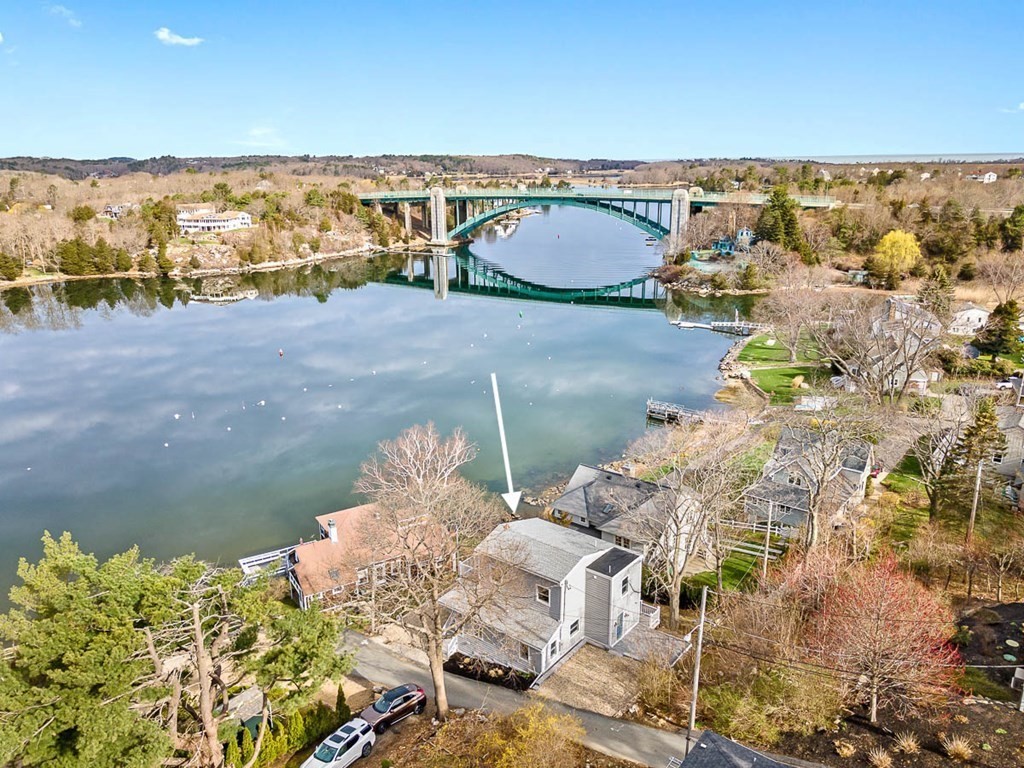|
|
Prepared for : Nov-21-2024 04:36:38 am
|
Print Photo Sheet:
1
2
3
4
5
6
7
All
View Tour Link
|
19 Wolf Hill Way
Gloucester, MA. 01930-2571
Essex County
Directions:
Washington To Marsh To Wolf Hill Road To Wolf Hill Way
MLS # 72969334
-
Sold
Single Family Detached Gray Contemporary
| List Price |
$1,195,000 |
Days on Market |
|
| List Date |
|
Rooms |
7 |
| Sale Price |
$1,185,000 |
Bedrooms |
2 |
| Sold Date |
8/23/22 |
Main Bath |
Yes |
| Assessed Value |
$427,400 |
Full Baths |
2 |
| Gross Living Area |
1,629SF |
Half Baths |
0 |
| Lot Size |
5,240SF |
Fireplaces |
1 |
| Taxes |
$5,013.00 |
Basement |
Yes |
| Tax Year |
2022 |
Waterfront |
No |
| Zoning |
R-20 |
Beach Nearby |
Yes |
| Est. Street Front |
75 ft. |
Parking Spaces |
4 |
| Year Built |
1900 |
Garage Spaces |
0 |
|
Remarks:
Newly rebuilt in 2022, this home provides panoramic views of the Annisquam River and the Little River. Situated on high ground, large windows and sliding glass doors provide dramatic water views and stunning sunsets. Adjacent to the living room and kitchen is an oversize deck. A balcony off the master bedroom provides further sweeping water views and boating activity. This light filled home has a contemporary kitchen, large living room with gas fireplace, hardwood floors, and central heating and air conditioning. The den could be used as additional sleeping space. The property has access to the river and dock access is available through membership in the Wolf Hill Association. See Video at YouTube. Showings by appointment.
|
| Features |
Appliances Range,
Dishwasher, Microwave,
Refrigerator, Washer,
Dryer
Basement Partial, Walk
Out, Exterior Access
Beach 1 to 2 Mile mi.,
Harbor,Ocean (Public)
Construction Frame
|
Cooling Central Air
Electricity 220 Volts,
Circuit Breakers, 200
Amps
Energy Insulated
Windows, Insulated Doors
Exterior Clapboard,
Wood
Exterior Feat. Porch,
|
Deck, Gutters
Flooring Tile, Hardwood
Foundation Concrete
Block
Heating Forced Air, Gas
Insulation Fiberglass
Interior Cable Available
Lead Paint Unknown
Lot Easements
|
Parking Off-Street
Road Private, Dead End
Roof Asphalt/Fiberglass
Shingles, Rubber
Sewer / Water City/Town
Sewer, City/Town Water
Utility Connections for
Gas Range
Warranty No
|
|
| Rooms |
Bathroom 1 Bathroom -
Half, Bathroom - With
Shower Stall, Dryer
Hookup - Electric,
Recessed Lighting,
Washer Hookup, 6'7x6,
First Floor
Bathroom 2 Flooring -
Hardwood, 12'4x, Second
Floor
Bedroom 2 Flooring -
|
Hardwood, 11'8x, Second
Floor
Den Flooring - Hardwood,
Main Level, 8'11x, First
Floor
Kitchen Flooring -
Hardwood, Dining Area,
Countertops -
Stone/Granite/Solid,
Main Level, Deck -
Exterior, Exterior
|
Access, Open Floor Plan,
Stainless Steel
Appliances, Gas Stove,
17x6", First Floor
Laundry Room First Floor
Living Room Fireplace,
Closet, Flooring -
Hardwood, Window(s) -
Picture, Main Level,
Deck - Exterior,
Exterior Access, Open
|
Floor Plan, 30x12, First
Floor
Master Bedroom Bathroom -
Full, Flooring -
Hardwood, Deck -
Exterior, Slider,
Closet - Double, 22x12,
Second Floor
Office Flooring -
Hardwood, Main Level,
11'11, First Floor
|
|
| Additional Information |
Adult Community No
Anticipated Sale Date
08/23/2022
Association Info
Association Available?:
No
Deed Book: 38232, Cert.
#: 2001310048, Page:
|
382
Disclosures Floor plan
available. several
photos are virtually
staged
Foreclosure No
GLA Includes Basement No
|
GLA Source Public Record
High School GHS
Identifier Lot: 13, Map:
88
Middle School O'Maley
Off Market Date 7/12/22
Parcel # M:0088 B:0013
|
L:0000
Seller Disclosure Doc No
Short Sale No
Year Built Desc.
Renovated Since
Year Built Source Public
Record
|
|
click here to view map in a new window
|
Property Last Updated by Listing Office: 8/23/22 2:35pm
|
Courtesy: MLSPIN 
Listing Office: RE/MAX 360
Listing Agent: Ruth Pino
|
|
|
|
|
| |
|
The information in this listing was gathered from third party resources including the seller and public records. MLS Property Information Network, Inc. and its subscribers disclaim any and all representations or warranties as to the accuracy of this information.
|




