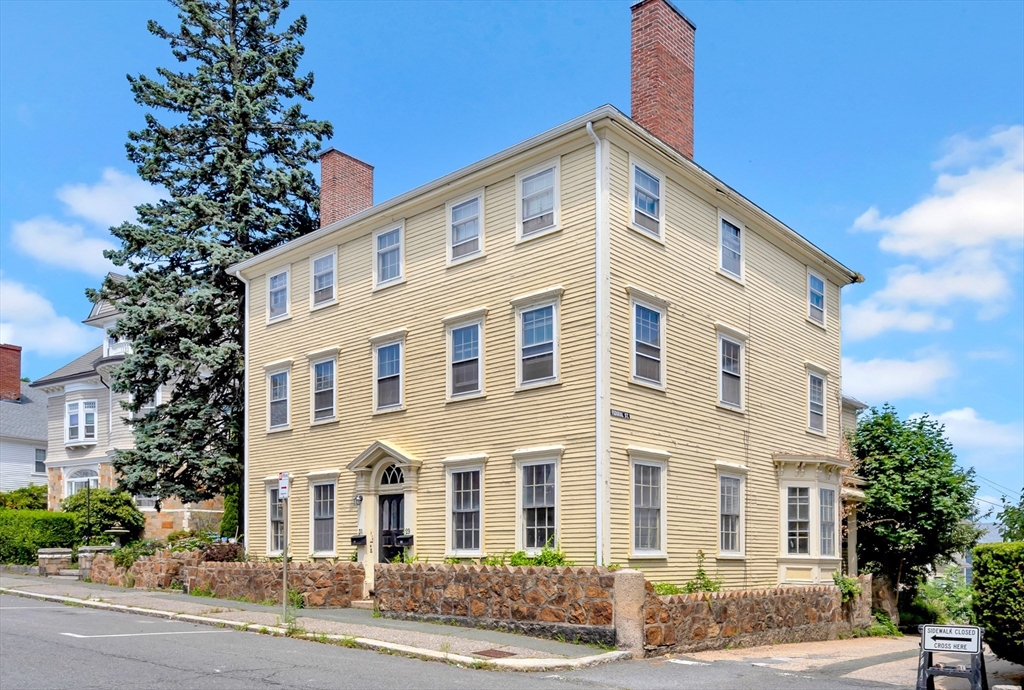|
|
Prepared for : Nov-21-2024 02:42:54 am
|
Print Photo Sheet:
1
2
3
4
5
6
All
|
29-31 Pleasant St
Gloucester, MA. 01930-5944
Essex County
Directions:
Prospect Street To Pleasant Street
MLS # 73264834
-
Sold
Multi-Family 3 Family Yellow
| List Price |
$925,000 |
Days on Market |
|
| List Date |
|
# Units |
3 |
| Sale Price |
$900,000 |
# Floors |
|
| Sold Date |
10/25/24 |
Rooms |
17 |
| Assessed Value |
$976,200 |
Bedrooms |
7 |
| Gross Living Area |
4,280SF |
Full Baths |
3 |
| Lot Size |
6,350SF |
Half Baths |
0 |
| Taxes |
$9,498.00 |
Fireplaces |
|
| Tax Year |
2024 |
Basement |
Yes |
| Zoning |
CCD |
Waterfront |
No |
| Est. Street Front |
59.00 ft. |
Beach Nearby |
Yes |
| Year Built |
1806 |
Parking Spaces |
6 |
| |
|
Garage Spaces |
0 |
|
Remarks:
The Captain Somes House has watched over downtown for over 200 years. The first one level unit has three to four bedrooms plus a living room, dining room, den and office. The other two units are two level and consist of two bedrooms each and both have a living room and a dining room. There are separate meters for electric and each unit is served by a forced hot water boiler. Many original fireplaces and flooring and other architectual features are intact. This is the ideal layout for use as an office on the first level with two units above for additional income. Or, if you are a frequent visitor to Gloucester for its many restaurants, museums and the new music venue - then keep one of the units for your own use with everything you want to do just around the corner. Plus the MBTA station is less than 1/2 mile away. Think about leaving your car home and take the train.
|
| Features |
Amenities Public
Transportation, Shopping,
Laundromat, Highway
Access, House of Worship,
T-Station, Sidewalks
Appliances Range,
Refrigerator
Basement Partial,
Interior Entry
Beach 1/2 to 1 Mile To
Beach, Beach
|
Ownership(Public)
Construction Frame
Cooling None
Electricity Circuit
Breakers, Individually
Metered
Exterior Feat. Rain
Gutters
Flooring Laminate,
Hardwood, Pine
Foundation Granite
|
Heating Hot Water,
Natural Gas
Hot Water Natural Gas
Interior Bathroom with
Shower Stall, Walk-Up
Attic, Bathroom With Tub,
Living Room, Dining Room,
Kitchen, Office/Den
Lead Paint Unknown
Lot Corner Lot, Sloped
|
Parking Paved Drive, Off
Street, Tandem
Road Paved
Roof Shingle, Rubber
Sewer / Water Public
Sewer, Public
Utility Connections for
Gas Range
Warranty No
Windows Storm Window(s)
|
|
| Units |
Unit 1
Bedrooms: 3, Floor: 1, Full Baths: 1, Lease: No, Levels: 1, Rent: 2000
Unit 2
Bedrooms: 2, Floor: 2, Full Baths: 1, Lease: No, Levels: 2, Rent: 1625
Unit 3
Bedrooms: 2, Floor: 2, Full Baths: 1, Lease: No, Levels: 2, Rent: 1700
Unit 4
Rent: 0
|
|
| Financial Info |
Electricity $250
Expenses Source Owner
Gross Expenses $11,281
|
Gross Oper. Income
$63,900
Management Fee $4,500
|
Misc. $400
Net Oper. Income $52,619
|
Repairs & Maint. $3,200
Water/Sewer Exp. $2,522
|
|
| Additional Information |
APOD Available? No
Deed Book: 38870, Page:
51
Disclosures This
property is located in
the Historic District.
Zoning is CCD Civic
District. Two vacant
units - rents shown are
|
from most recent tenants.
Many original fireplaces
in place - chimneys have
been capped.
GLA Includes Basement No
GLA Source Public
Records
Identifier Lot: 14, Map:
|
14
Living Area Disclosures
access to attic from Unit
2
Off Market Date 9/12/24
Parcel # M:0014 B:0014
L:0000
Schools Grade School:
|
Egs/Vets, High School:
Ghs, Middle School:
O'maley
Seller Disclosure Doc No
Year Built Desc.
Approximate
Year Built Source Public
Records
|
|
click here to view map in a new window
|
Property Last Updated by Listing Office: 10/25/24 4:12pm
|
Courtesy: MLSPIN 
Listing Office: RE/MAX Beacon
Listing Agent: Ruth Pino
|
|
|
|
|
| |
|
The information in this listing was gathered from third party resources including the seller and public records. MLS Property Information Network, Inc. and its subscribers disclaim any and all representations or warranties as to the accuracy of this information.
|




